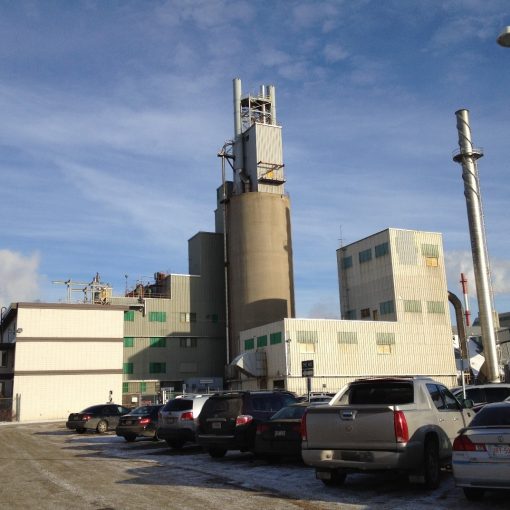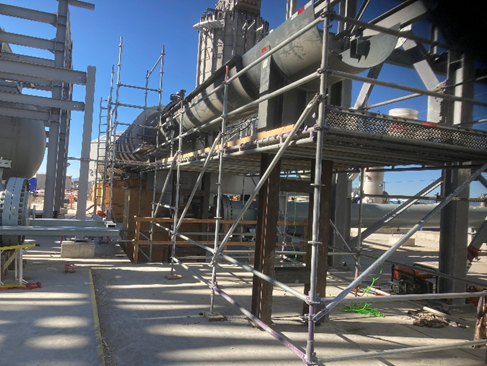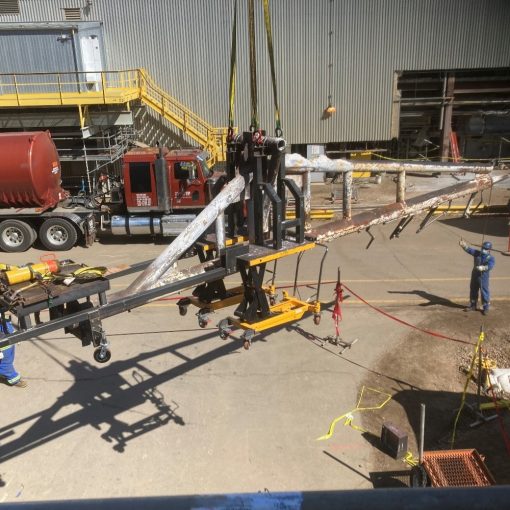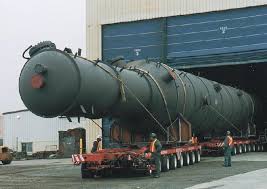This project entailed a Concrete Stack in a permanent structure. This concrete stack was a one-piece design and too large to remove without cutting an opening in the building. Also, to remove the Stack from the building would involve very large cranes on the exterior of the building, cost was quite extreme for the client.
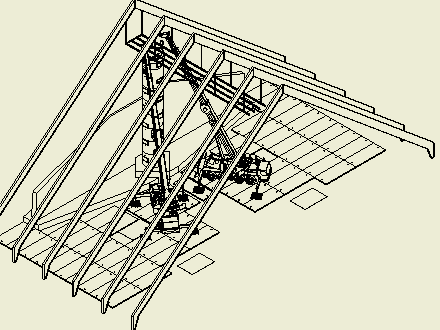
Formula/Bradley suggestion was to use two smaller cranes inside and cut the stack in portions for removal. The head room was very limited as in inches to spare. Also, to determine where the stack should be cut so each crane load was not over extended was a challenge. Then a lifting device for each cut section had to be designed. This was done by coring holes in each section and placing a 5” round bar through the openings. This would be how the sections would be lifted. Matting was required for this project, since the building had no permanent flooring only soft ground. Once the sections were cut and the lifting device was placed removal of sections began. Lowered and placed on a transporter for removal. All sections were removed, and the client was very impressed with the project cost, timeline and execution of safety and performance.

